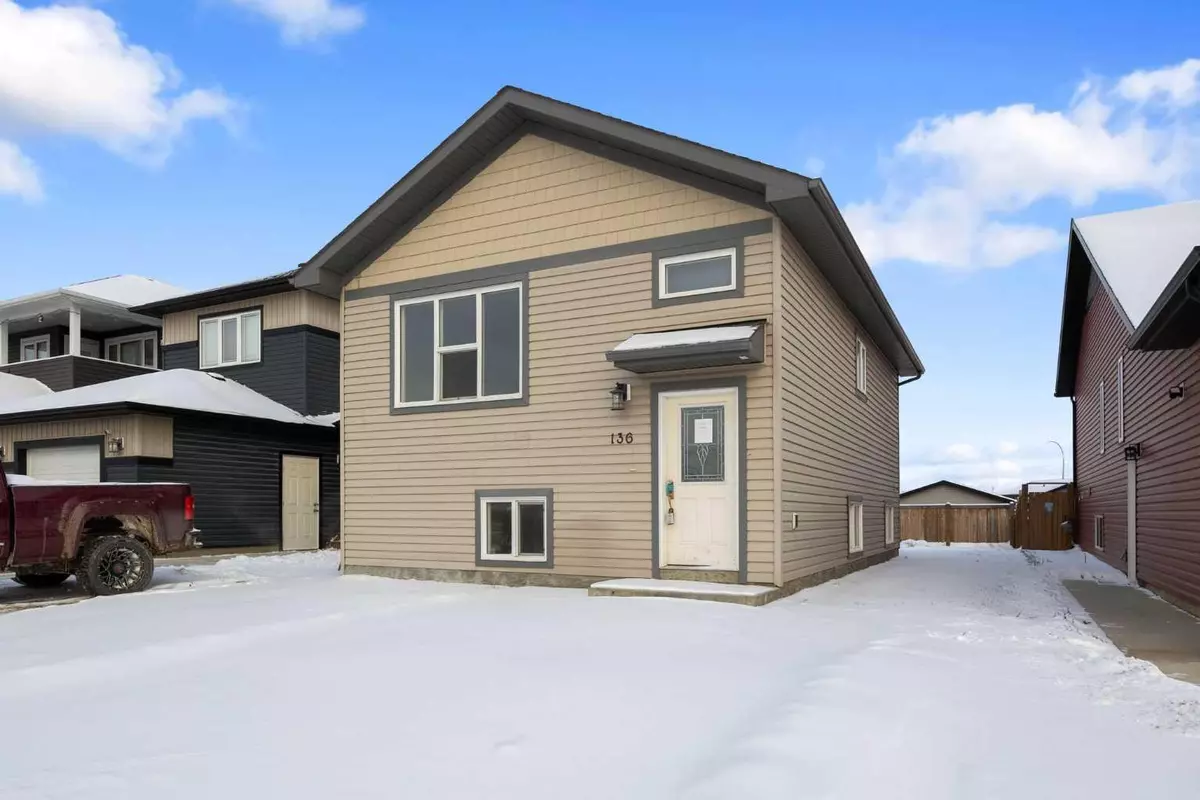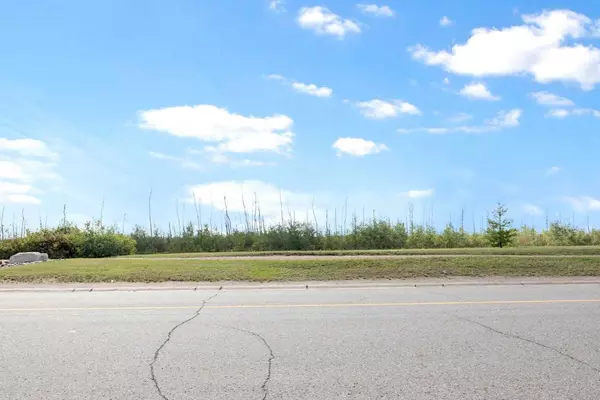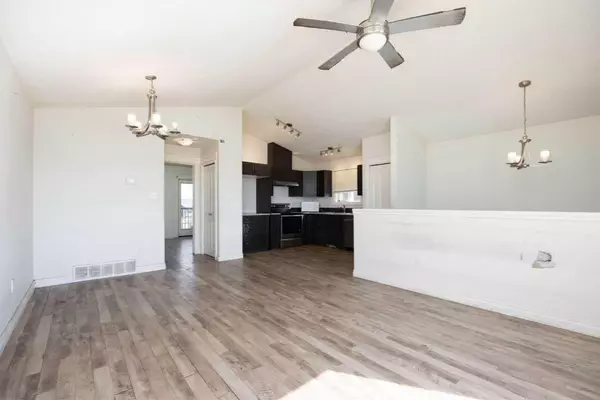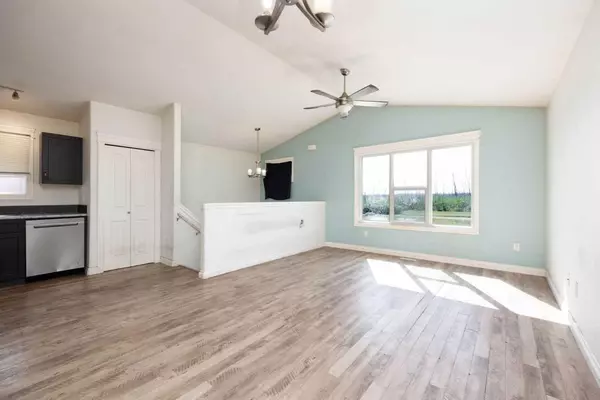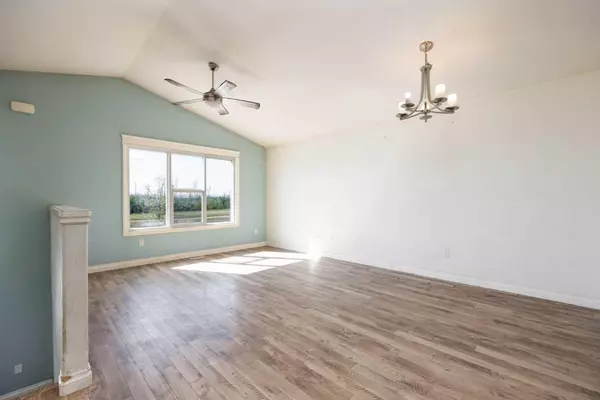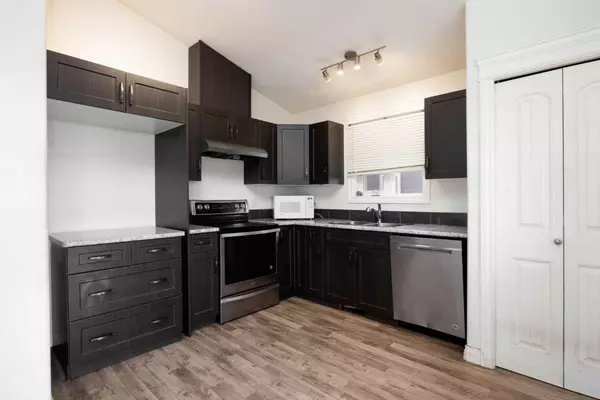3 Beds
2 Baths
724 SqFt
3 Beds
2 Baths
724 SqFt
Key Details
Property Type Single Family Home
Sub Type Detached
Listing Status Active
Purchase Type For Sale
Square Footage 724 sqft
Price per Sqft $414
Subdivision Beacon Hill
MLS® Listing ID A2160565
Style Bi-Level
Bedrooms 3
Full Baths 2
Year Built 2017
Lot Size 3,676 Sqft
Acres 0.08
Property Description
Location
State AB
County Wood Buffalo
Area Fm Sw
Zoning R2
Direction W
Rooms
Basement Finished, Full
Interior
Interior Features Ceiling Fan(s), Open Floorplan, Pantry, See Remarks, Storage, Walk-In Closet(s)
Heating Forced Air, Natural Gas
Cooling None
Flooring Hardwood, Tile
Inclusions AS IS WHERE IS
Appliance See Remarks
Laundry In Basement
Exterior
Exterior Feature None
Parking Features Concrete Driveway, Front Drive, Off Street, Parking Pad
Fence Partial
Community Features Playground, Schools Nearby, Sidewalks, Walking/Bike Paths
Roof Type Asphalt Shingle
Porch Deck
Lot Frontage 33.4
Total Parking Spaces 2
Building
Lot Description Back Yard, Front Yard, Low Maintenance Landscape, Views
Dwelling Type House
Foundation Poured Concrete
Architectural Style Bi-Level
Level or Stories Bi-Level
Structure Type Vinyl Siding
Others
Restrictions See Remarks
Tax ID 91988895

"My job is to find and attract mastery-based agents to the office, protect the culture, and make sure everyone is happy! "
1816 Crowchild Trail NW # 700, Calgary, T2M, 3Y7, Canada

