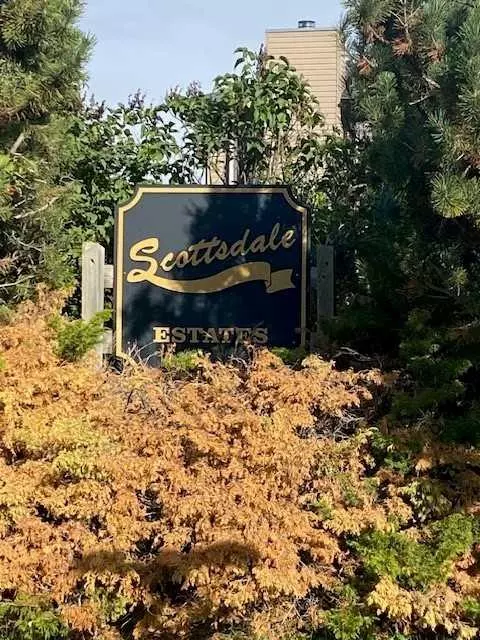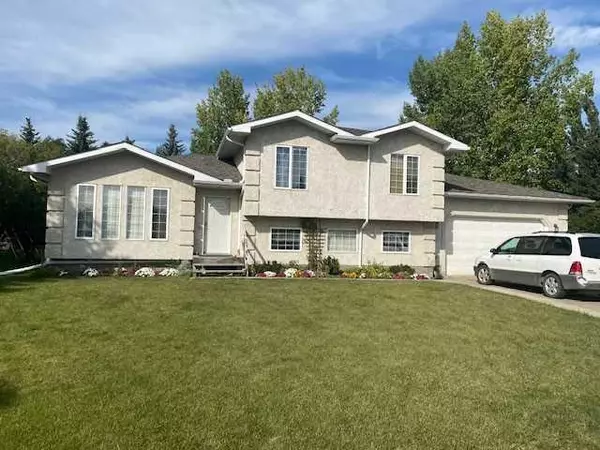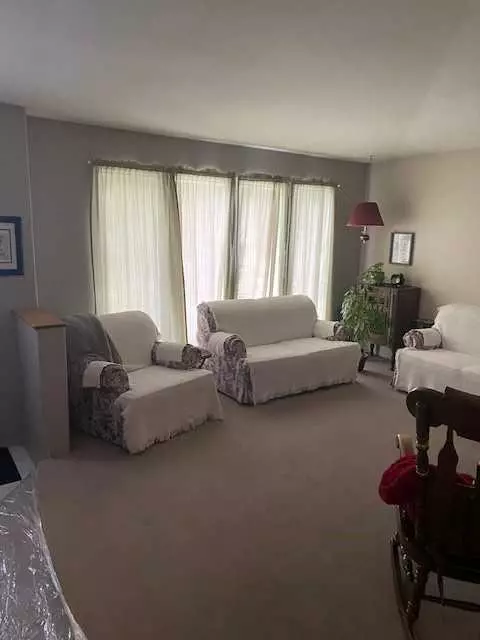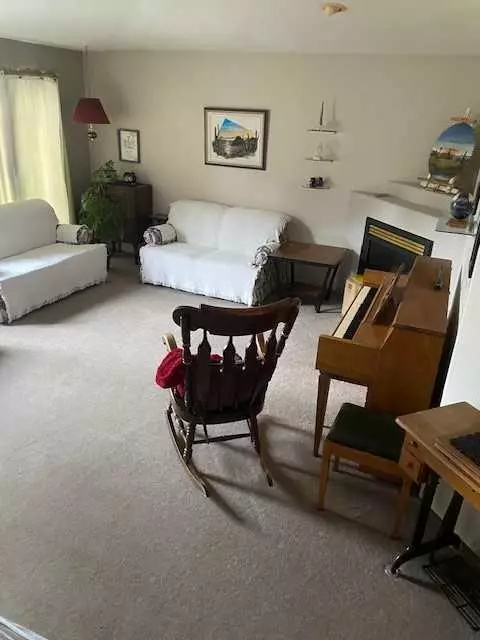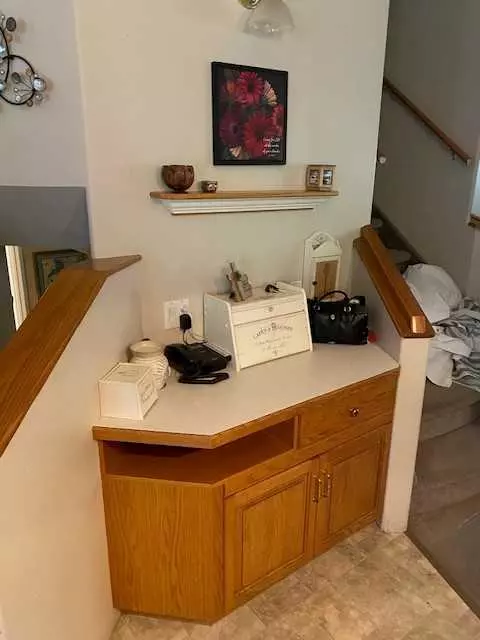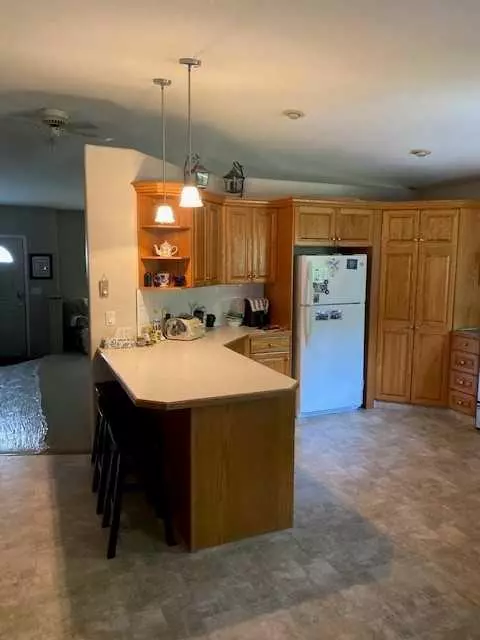6 Beds
5 Baths
2,088 SqFt
6 Beds
5 Baths
2,088 SqFt
Key Details
Property Type Single Family Home
Sub Type Detached
Listing Status Active
Purchase Type For Sale
Square Footage 2,088 sqft
Price per Sqft $323
MLS® Listing ID A2165032
Style 3 Level Split
Bedrooms 6
Full Baths 4
Half Baths 1
Year Built 1994
Lot Size 0.530 Acres
Acres 0.53
Property Description
Location
State AB
County Mountain View County
Zoning R-1S
Direction S
Rooms
Basement Crawl Space, Separate/Exterior Entry, Full, Suite
Interior
Interior Features Breakfast Bar, Laminate Counters, No Smoking Home, Separate Entrance, Storage, Walk-In Closet(s)
Heating In Floor, Forced Air
Cooling None
Flooring Carpet, Linoleum
Fireplaces Number 1
Fireplaces Type Gas, Living Room
Inclusions none
Appliance Dishwasher, Gas Stove, Gas Water Heater, Microwave, Refrigerator, Washer/Dryer, Window Coverings
Laundry In Basement
Exterior
Exterior Feature Private Yard
Parking Features Additional Parking, Double Garage Attached
Garage Spaces 2.0
Fence Partial
Community Features Golf, Park, Playground, Schools Nearby, Shopping Nearby, Street Lights, Walking/Bike Paths
Roof Type Asphalt Shingle
Porch Deck
Lot Frontage 232.75
Total Parking Spaces 2
Building
Lot Description Back Yard, Cul-De-Sac, Fruit Trees/Shrub(s), Front Yard, Low Maintenance Landscape
Dwelling Type House
Foundation Poured Concrete
Architectural Style 3 Level Split
Level or Stories 3 Level Split
Structure Type Stucco,Vinyl Siding
Others
Restrictions None Known
Tax ID 91093506

"My job is to find and attract mastery-based agents to the office, protect the culture, and make sure everyone is happy! "
1816 Crowchild Trail NW # 700, Calgary, T2M, 3Y7, Canada

