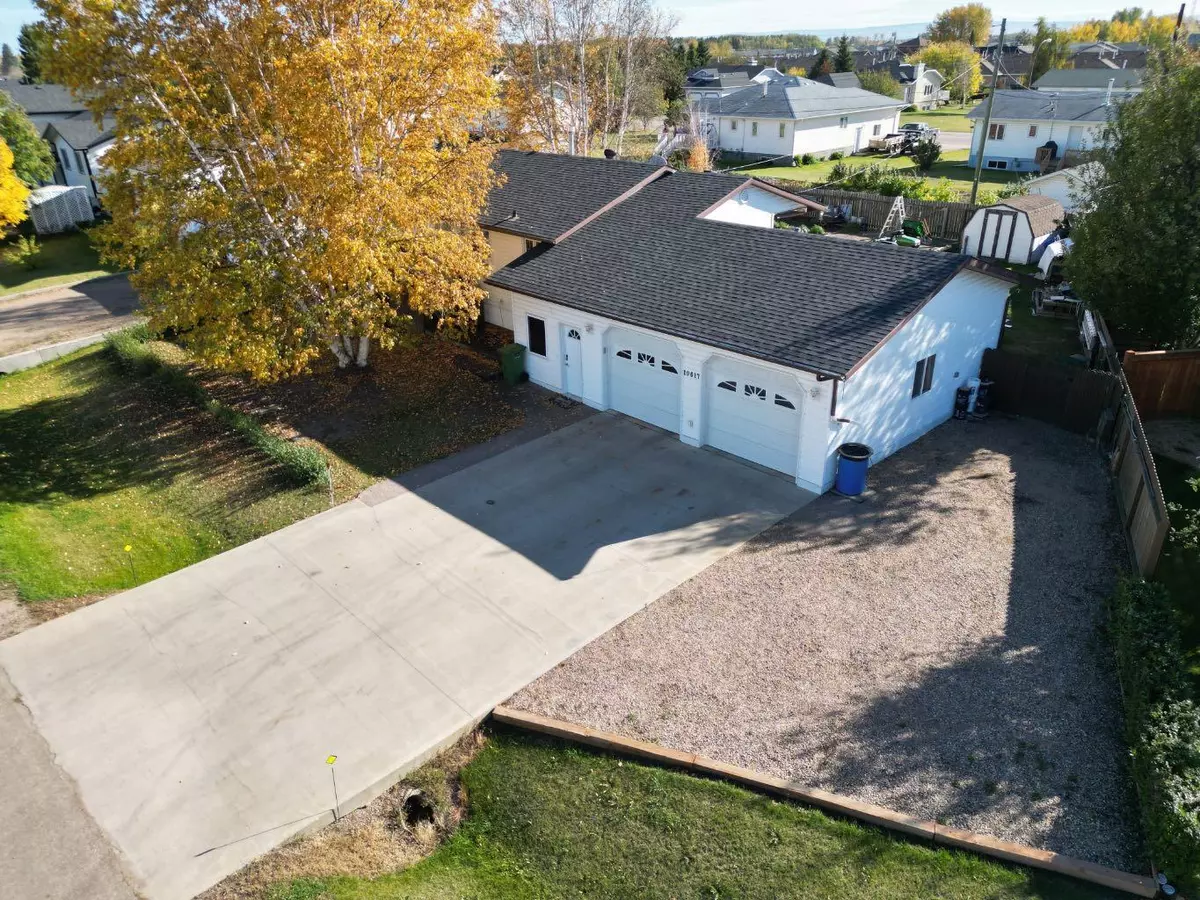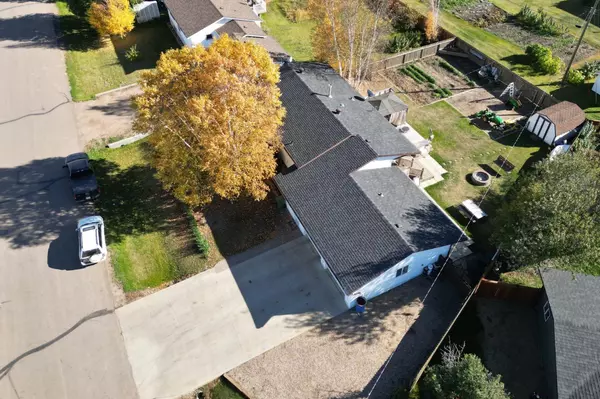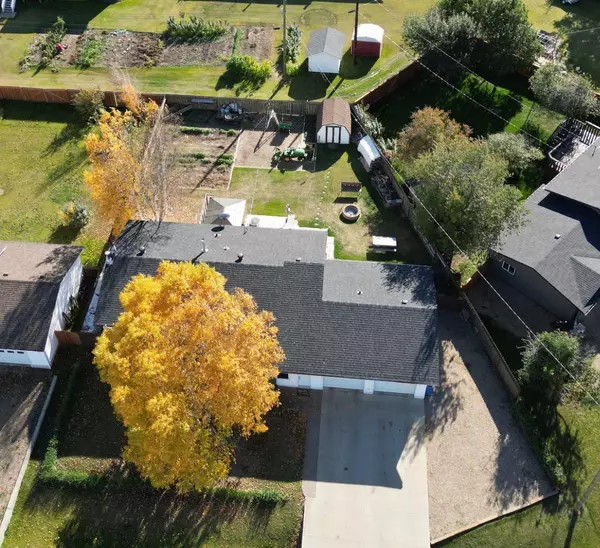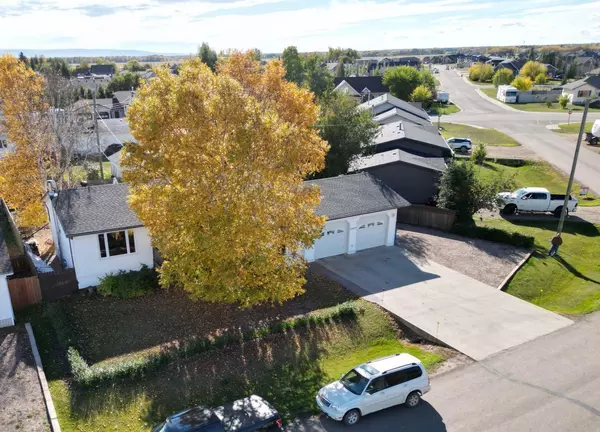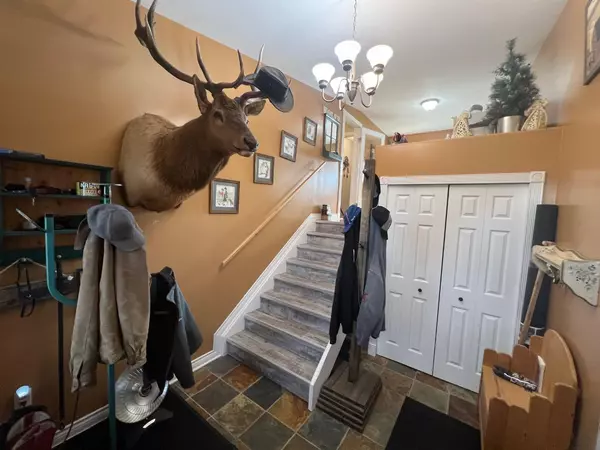4 Beds
2 Baths
1,248 SqFt
4 Beds
2 Baths
1,248 SqFt
Key Details
Property Type Single Family Home
Sub Type Detached
Listing Status Active
Purchase Type For Sale
Square Footage 1,248 sqft
Price per Sqft $295
MLS® Listing ID A2168636
Style Bungalow
Bedrooms 4
Full Baths 1
Half Baths 1
Year Built 1978
Lot Size 9,429 Sqft
Acres 0.22
Lot Dimensions 36.5 m deep, 30m across the front, 18 across the back
Property Description
Location
State AB
County Mackenzie County
Zoning H-R1A
Direction N
Rooms
Basement Full, Partially Finished
Interior
Interior Features Closet Organizers, Kitchen Island, Laminate Counters, Vinyl Windows
Heating In Floor, Forced Air, Natural Gas, Wood Stove
Cooling None
Flooring Linoleum
Fireplaces Number 1
Fireplaces Type Wood Burning Stove
Appliance Dishwasher, Electric Stove, Refrigerator, Washer/Dryer, Window Coverings
Laundry In Basement
Exterior
Exterior Feature Garden, Private Yard, Rain Barrel/Cistern(s), Rain Gutters
Parking Features Additional Parking, Alley Access, Concrete Driveway, Double Garage Attached, Garage Faces Front, Heated Garage
Garage Spaces 2.0
Fence Fenced
Community Features Schools Nearby, Shopping Nearby, Street Lights
Roof Type Asphalt Shingle
Porch Deck, Patio
Lot Frontage 95.15
Exposure N
Total Parking Spaces 6
Building
Lot Description Back Lane, Back Yard, Front Yard, Lawn, Garden, Landscaped
Dwelling Type House
Foundation Poured Concrete, Wood
Architectural Style Bungalow
Level or Stories Bi-Level
Structure Type Vinyl Siding,Wood Frame
Others
Restrictions Underground Utility Right of Way
Tax ID 93845642

"My job is to find and attract mastery-based agents to the office, protect the culture, and make sure everyone is happy! "
1816 Crowchild Trail NW # 700, Calgary, T2M, 3Y7, Canada

