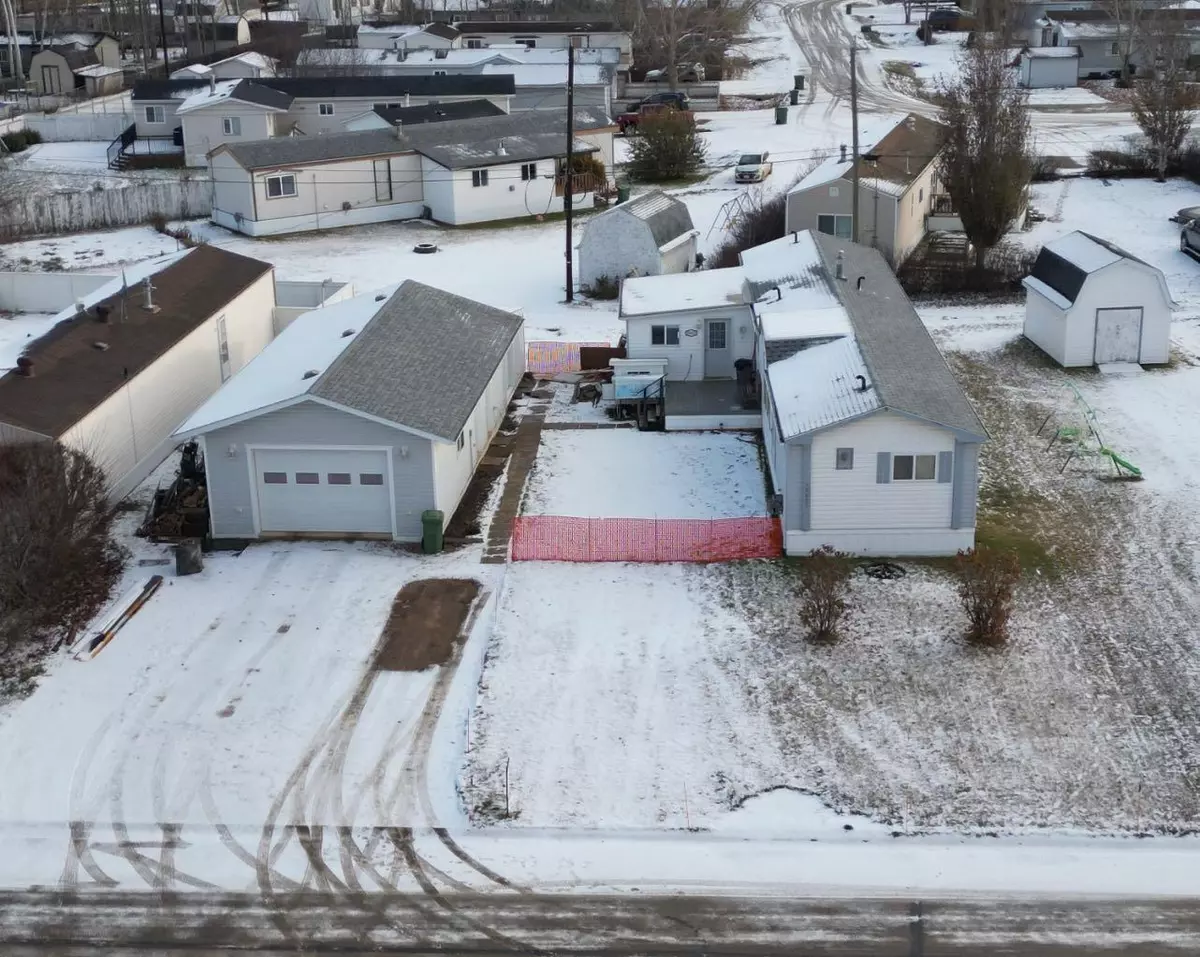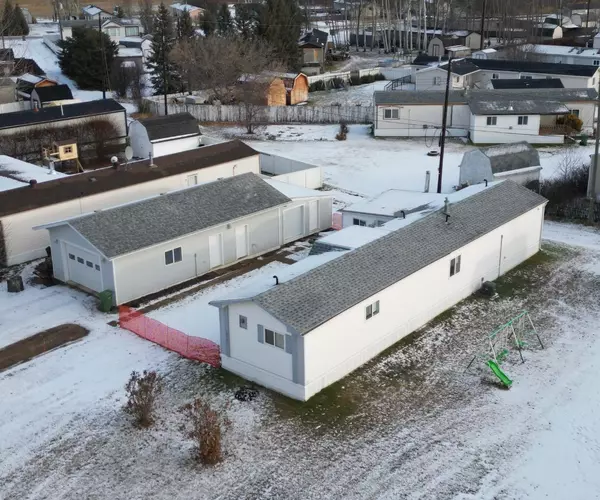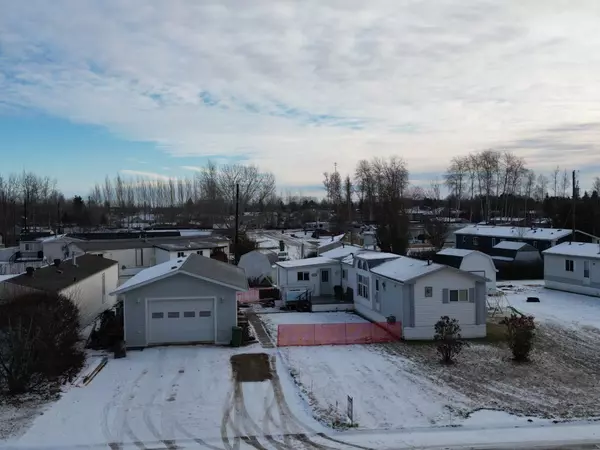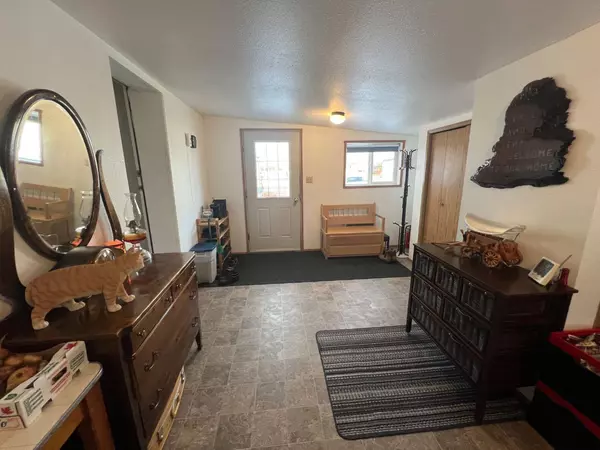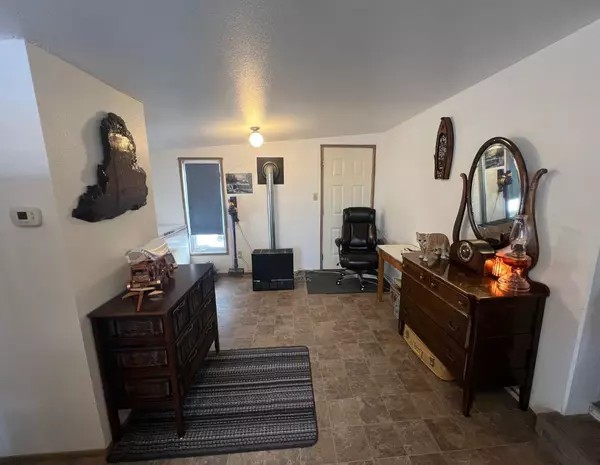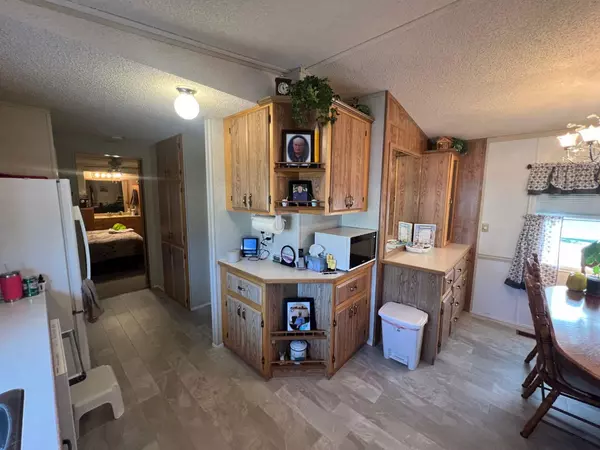3 Beds
2 Baths
1,468 SqFt
3 Beds
2 Baths
1,468 SqFt
Key Details
Property Type Single Family Home
Sub Type Detached
Listing Status Active
Purchase Type For Sale
Square Footage 1,468 sqft
Price per Sqft $200
MLS® Listing ID A2177692
Style Modular Home
Bedrooms 3
Full Baths 2
Year Built 1989
Lot Size 8,783 Sqft
Acres 0.2
Lot Dimensions 24m across, 34m deep
Property Description
Location
State AB
County Mackenzie County
Zoning MHS
Direction N
Rooms
Basement None
Interior
Interior Features Ceiling Fan(s), Chandelier, Closet Organizers, High Ceilings, Laminate Counters, Vinyl Windows
Heating Central, Forced Air, Natural Gas
Cooling None
Flooring Carpet, Linoleum
Inclusions Trolly and electric winch in garage
Appliance Dishwasher, Electric Stove, Refrigerator, Washer/Dryer
Laundry Laundry Room, Main Level
Exterior
Exterior Feature Garden, Rain Gutters, Storage
Garage Double Garage Detached, Off Street
Garage Spaces 1.0
Fence None
Community Features Park, Schools Nearby, Shopping Nearby, Sidewalks, Street Lights
Roof Type Asphalt Shingle
Porch Deck, Rear Porch
Lot Frontage 78.74
Total Parking Spaces 4
Building
Lot Description Back Lane, Back Yard, Front Yard, Lawn, Garden, Landscaped
Dwelling Type Manufactured House
Foundation Wood
Architectural Style Modular Home
Level or Stories One
Structure Type Vinyl Siding,Wood Frame
Others
Restrictions Underground Utility Right of Way
Tax ID 93859882

"My job is to find and attract mastery-based agents to the office, protect the culture, and make sure everyone is happy! "
1816 Crowchild Trail NW # 700, Calgary, T2M, 3Y7, Canada

