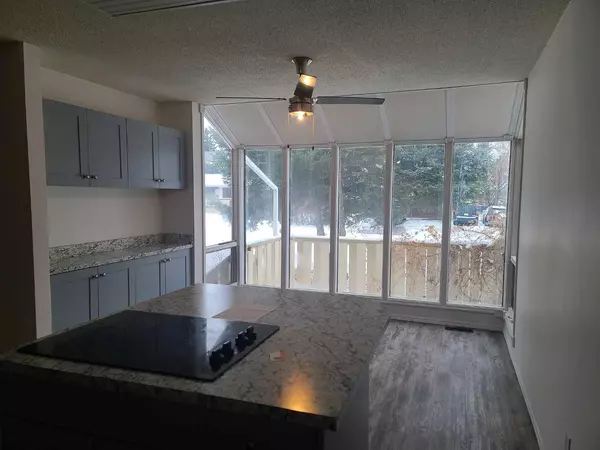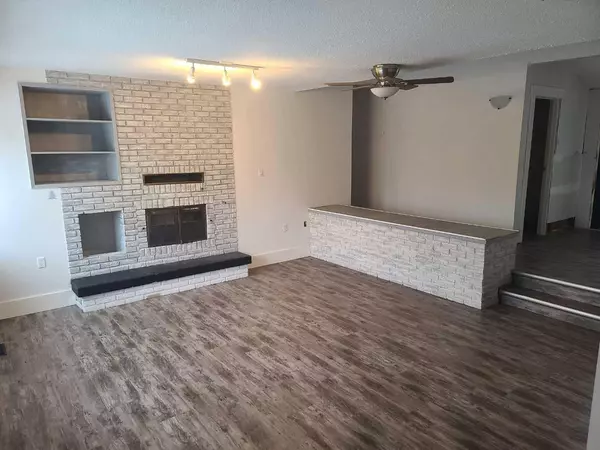4 Beds
3 Baths
1,162 SqFt
4 Beds
3 Baths
1,162 SqFt
Key Details
Property Type Single Family Home
Sub Type Detached
Listing Status Active
Purchase Type For Sale
Square Footage 1,162 sqft
Price per Sqft $106
MLS® Listing ID A2180329
Style Bungalow
Bedrooms 4
Full Baths 2
Half Baths 1
Year Built 1980
Lot Size 0.253 Acres
Acres 0.25
Lot Dimensions Irregular lot size N side 36.58, East side 28.01, South side 32.00, West side 23.44, SW corner 6.46
Property Description
Location
State AB
County Peace No. 135, M.d. Of
Zoning Residential General (R-1)
Direction S
Rooms
Basement Finished, Partial
Interior
Interior Features Kitchen Island
Heating Fireplace(s), Forced Air, Natural Gas
Cooling None
Flooring Carpet, Laminate, Linoleum, Vinyl Plank
Fireplaces Number 1
Fireplaces Type Living Room, Wood Burning
Appliance None
Laundry Laundry Room, Main Level
Exterior
Exterior Feature Fire Pit, Private Yard
Parking Features Double Garage Attached, Drive Through, Driveway, Driveway
Garage Spaces 2.0
Fence Fenced
Community Features Playground, Schools Nearby
Roof Type Asphalt Shingle
Porch Deck
Lot Frontage 120.02
Exposure S
Total Parking Spaces 4
Building
Lot Description Back Yard, Corner Lot, Front Yard, Landscaped, Private
Dwelling Type House
Foundation Poured Concrete
Architectural Style Bungalow
Level or Stories One
Structure Type Wood Siding
Others
Restrictions None Known
Tax ID 57632900

"My job is to find and attract mastery-based agents to the office, protect the culture, and make sure everyone is happy! "
1816 Crowchild Trail NW # 700, Calgary, T2M, 3Y7, Canada






