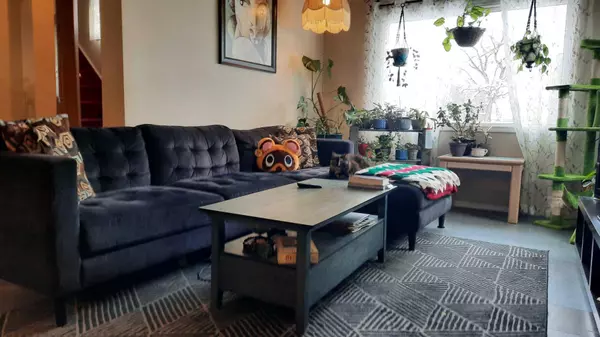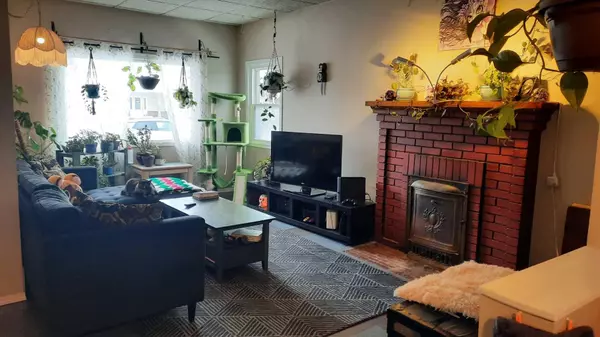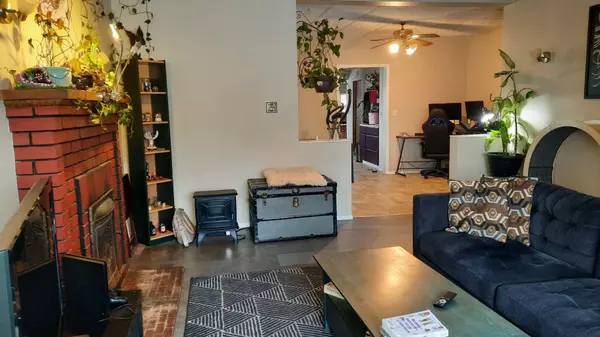2 Beds
2 Baths
1,032 SqFt
2 Beds
2 Baths
1,032 SqFt
Key Details
Property Type Single Family Home
Sub Type Detached
Listing Status Active
Purchase Type For Sale
Square Footage 1,032 sqft
Price per Sqft $205
Subdivision Downtown
MLS® Listing ID A2181778
Style 1 and Half Storey
Bedrooms 2
Full Baths 1
Half Baths 1
Year Built 1931
Lot Size 5,640 Sqft
Acres 0.13
Lot Dimensions 47x120
Property Description
Location
State AB
County Drumheller
Zoning ND
Direction E
Rooms
Basement Partial, Unfinished
Interior
Interior Features Open Floorplan
Heating Forced Air, Natural Gas
Cooling None
Flooring Laminate, Linoleum
Fireplaces Number 1
Fireplaces Type Brick Facing, Decorative, Living Room, None
Inclusions Fridge, Stove, Dishwasher, Washer, Dryer, Curtain Rods, Shed, Fire pit, Picnic Table
Appliance Dishwasher, Electric Stove, Refrigerator, Washer/Dryer
Laundry Main Level
Exterior
Exterior Feature Private Yard
Parking Features Off Street
Fence Partial
Community Features Shopping Nearby, Sidewalks, Walking/Bike Paths
Roof Type Metal
Porch Deck
Lot Frontage 47.0
Total Parking Spaces 2
Building
Lot Description Back Lane, Landscaped
Dwelling Type House
Foundation Poured Concrete
Architectural Style 1 and Half Storey
Level or Stories One and One Half
Structure Type Mixed
Others
Restrictions None Known
Tax ID 91104266

"My job is to find and attract mastery-based agents to the office, protect the culture, and make sure everyone is happy! "
1816 Crowchild Trail NW # 700, Calgary, T2M, 3Y7, Canada






