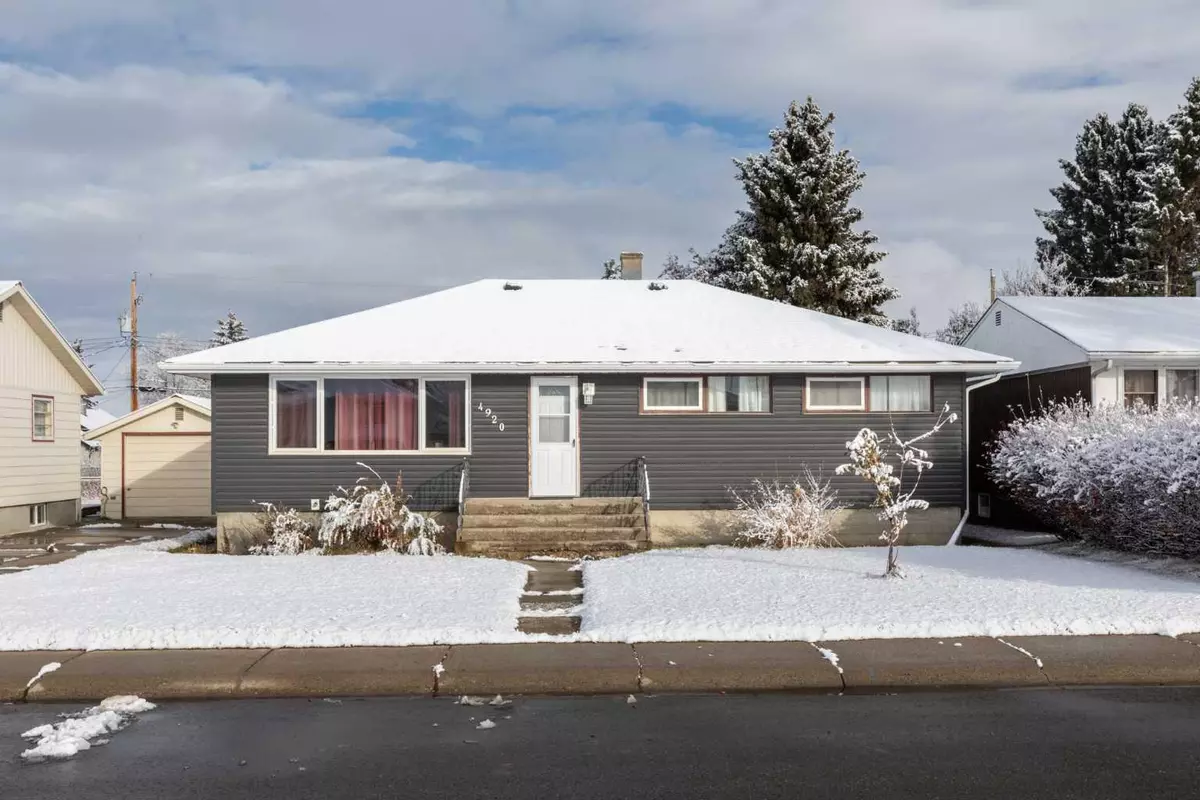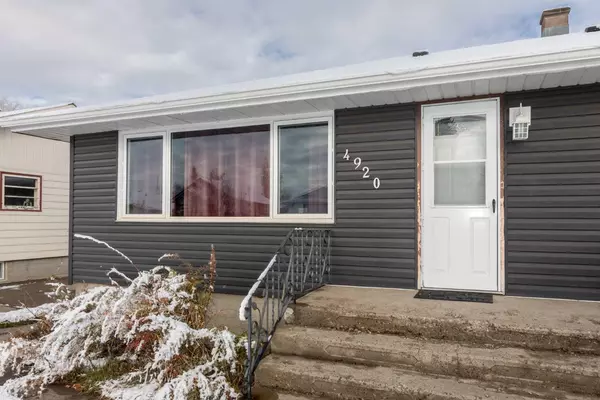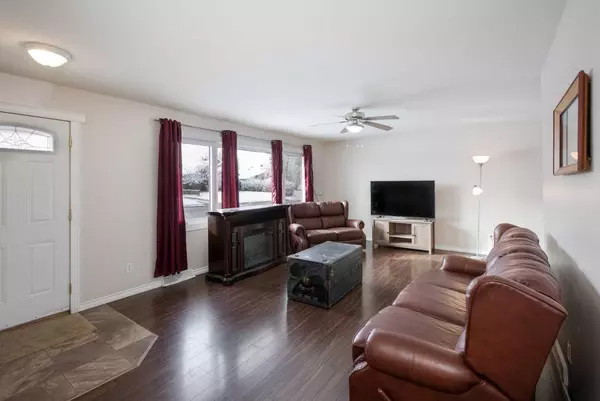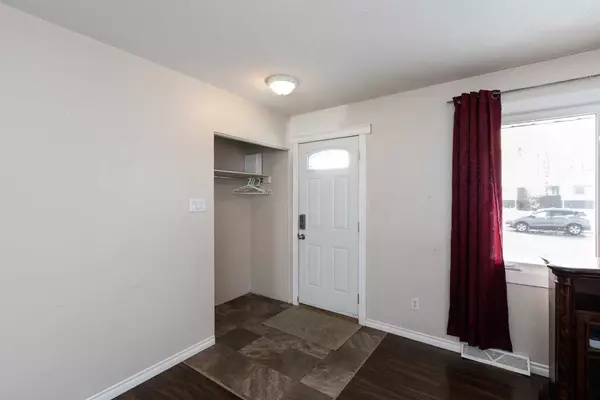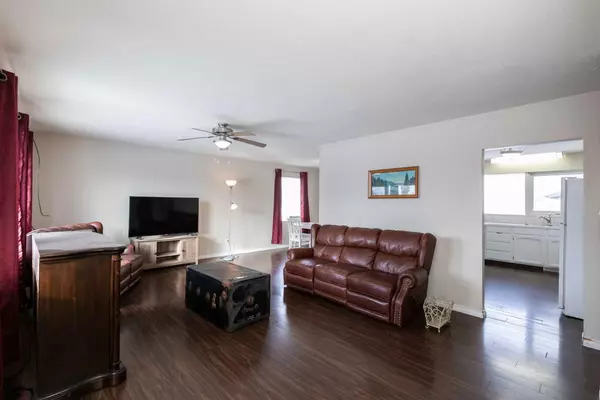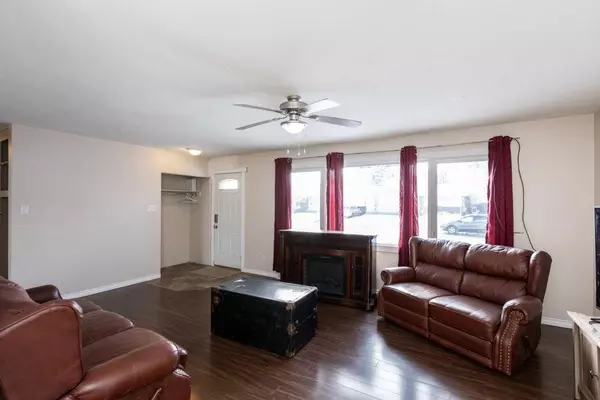3 Beds
2 Baths
1,211 SqFt
3 Beds
2 Baths
1,211 SqFt
Key Details
Property Type Single Family Home
Sub Type Detached
Listing Status Active
Purchase Type For Sale
Square Footage 1,211 sqft
Price per Sqft $255
Subdivision Central Innisfail
MLS® Listing ID A2176001
Style Bungalow
Bedrooms 3
Full Baths 2
Year Built 1957
Lot Size 5,925 Sqft
Acres 0.14
Property Description
The main floor is bright and welcoming, offering everything you need for main-level living. The layout includes a spacious Living Room, Dining Room, and a functional Kitchen. The 4-Piece Bath comes complete with Laundry, and the 3 Bedrooms provide plenty of space for guests, hobbies, or a home office.
Downstairs, the lower level is partially finished, with a 3-Piece Bath and 2 additional Bedrooms already drywalled, offering lots of potential for you to complete and customize to your liking. There’s also plenty of storage space, making it easy to keep things organized.
Outside, the backyard is perfect for hosting family gatherings or letting the grandkids play, with easy access to the double detached garage. Located in a convenient neighbourhood, you're close to all amenities downtown and have quick access to the highway for easy travel.
This home offers a great opportunity to make it your own while enjoying a comfortable lifestyle—ideal for those ready to invest a little sweat equity!
Location
State AB
County Red Deer County
Zoning R-1B
Direction S
Rooms
Basement Full, Partially Finished
Interior
Interior Features See Remarks
Heating Forced Air, Natural Gas
Cooling None
Flooring Carpet, Laminate
Inclusions Fridge, Stove, Dishwasher, Washer, Dryer, Microwave, Garage Door Opener (no remotes)
Appliance Dishwasher, Refrigerator, Stove(s), Washer/Dryer
Laundry Main Level
Exterior
Exterior Feature Private Yard
Parking Features Double Garage Detached
Garage Spaces 2.0
Fence Partial
Community Features Park, Playground, Schools Nearby, Shopping Nearby, Sidewalks, Street Lights
Roof Type Shingle
Porch None
Lot Frontage 48.69
Total Parking Spaces 4
Building
Lot Description Back Lane, Back Yard, Rectangular Lot
Dwelling Type House
Foundation Poured Concrete
Architectural Style Bungalow
Level or Stories One
Structure Type Mixed
Others
Restrictions None Known
Tax ID 91599560

"My job is to find and attract mastery-based agents to the office, protect the culture, and make sure everyone is happy! "
1816 Crowchild Trail NW # 700, Calgary, T2M, 3Y7, Canada

